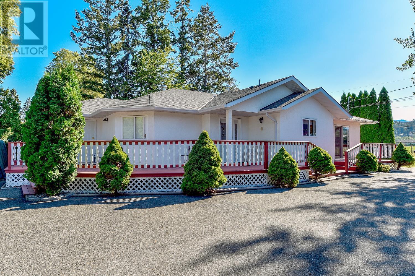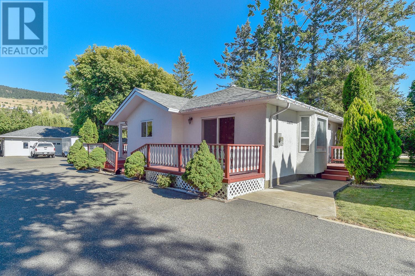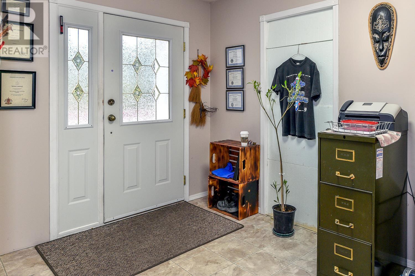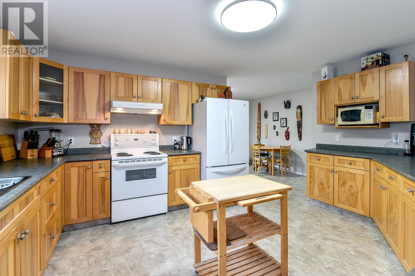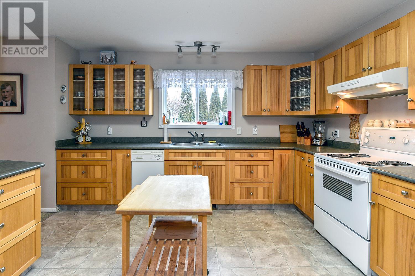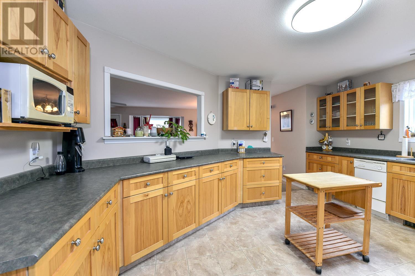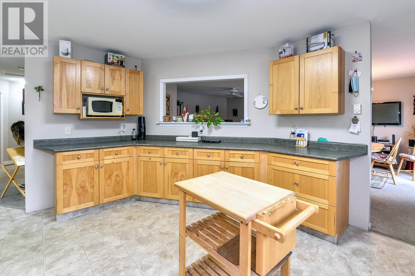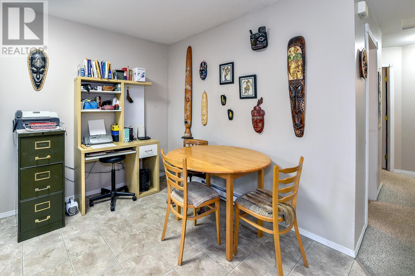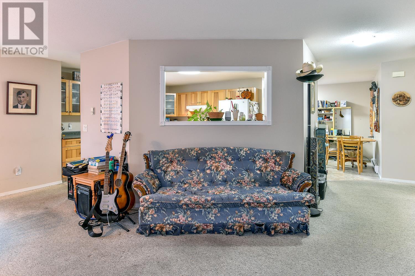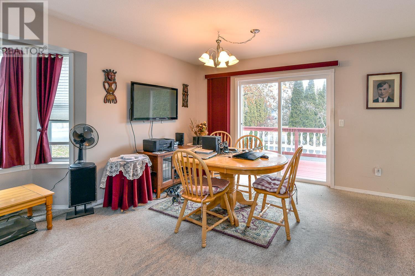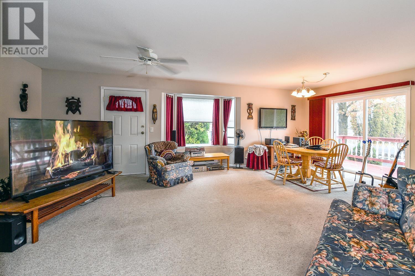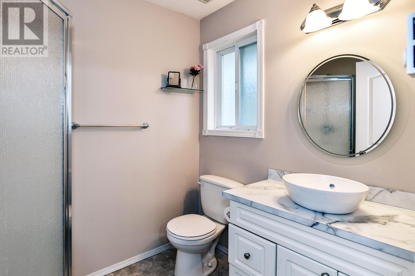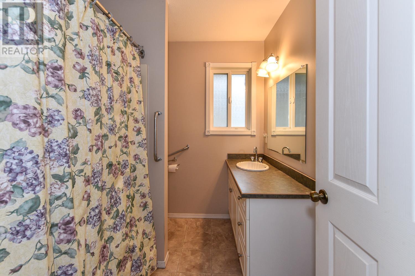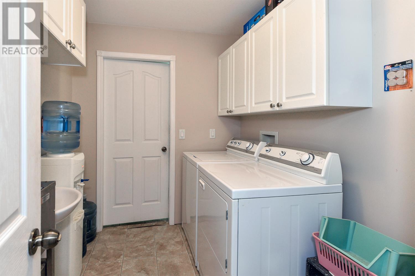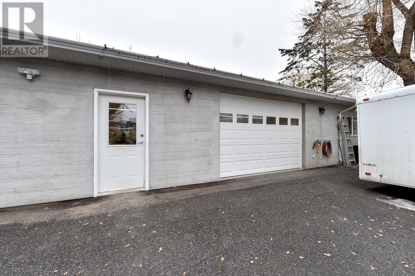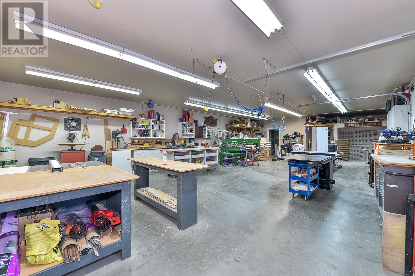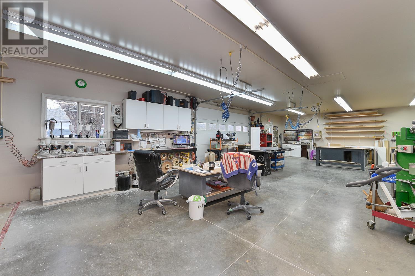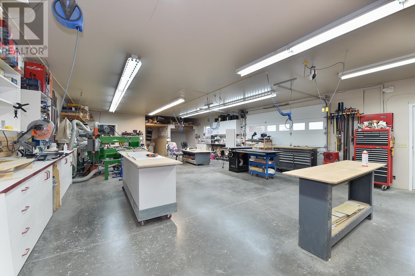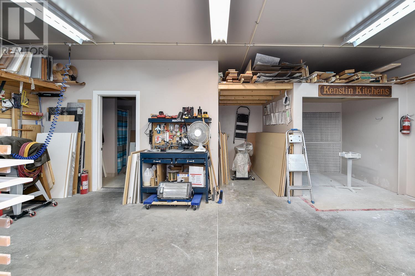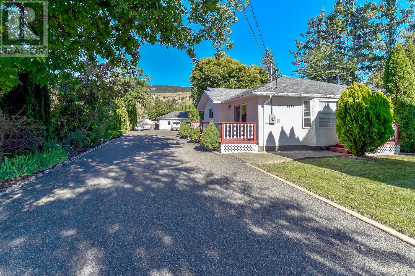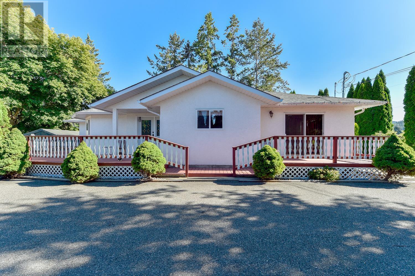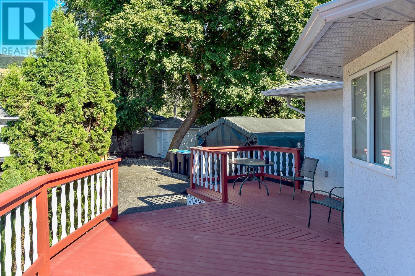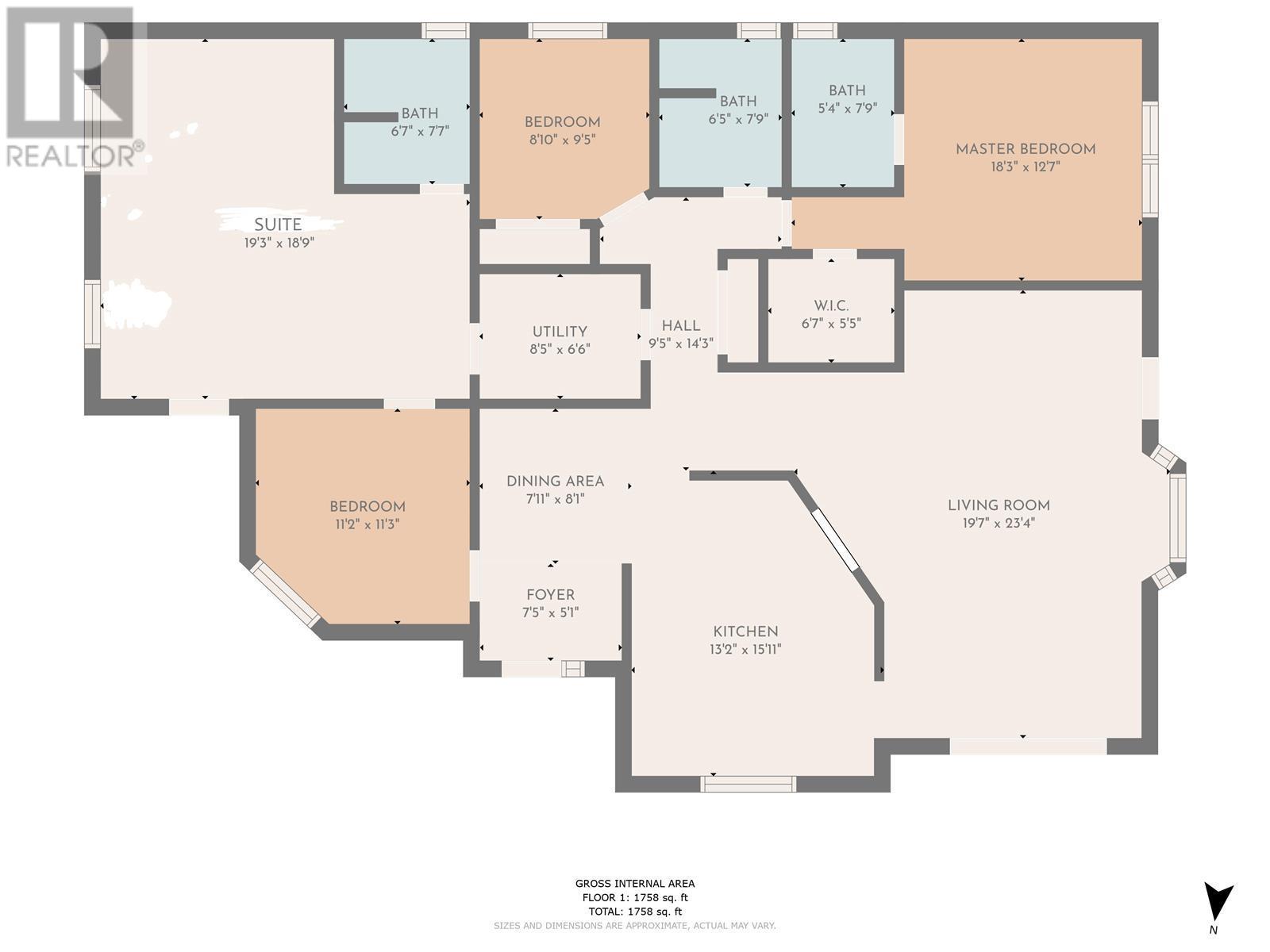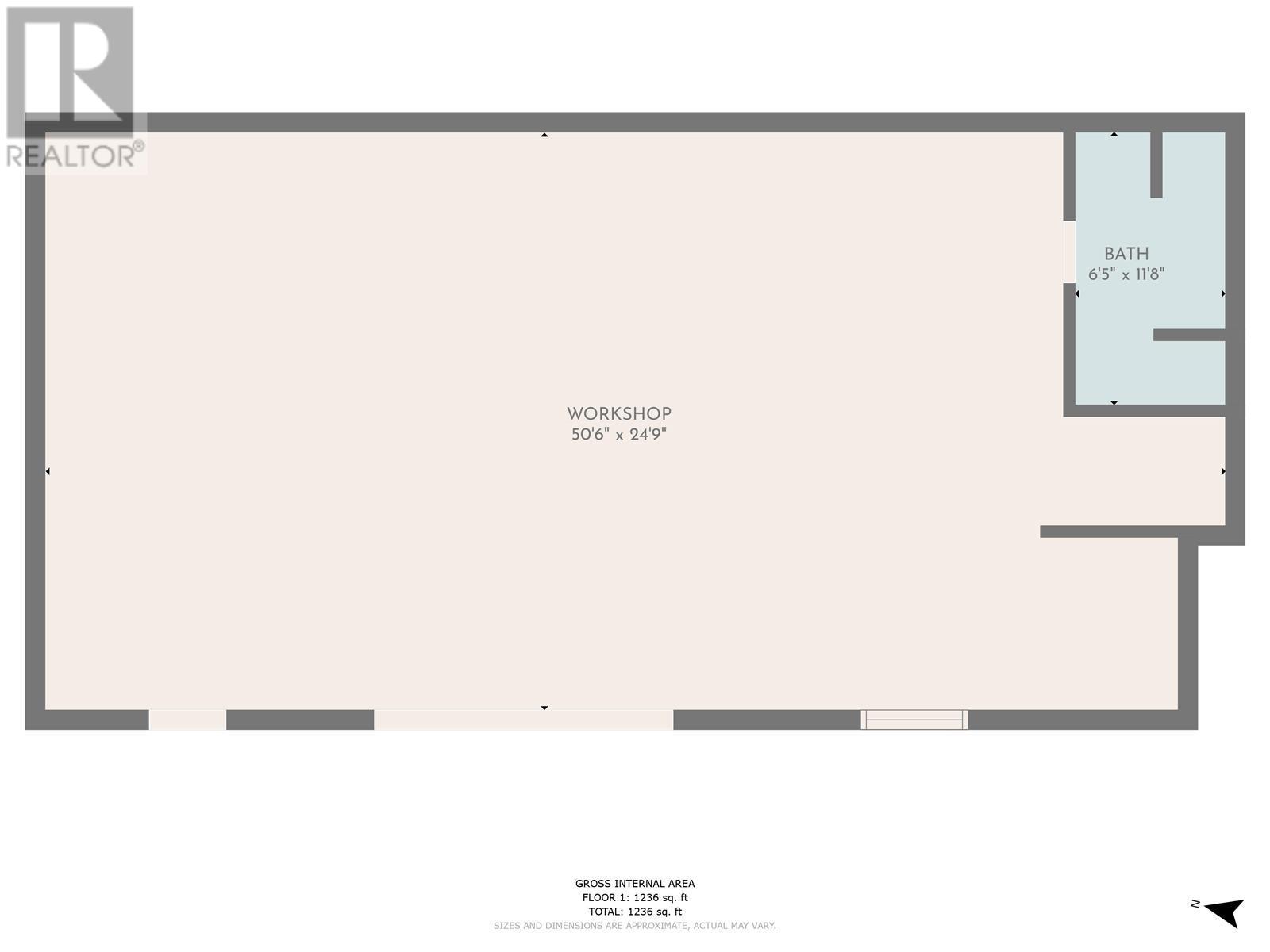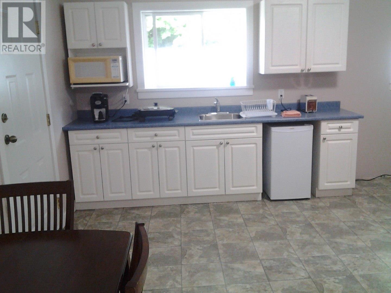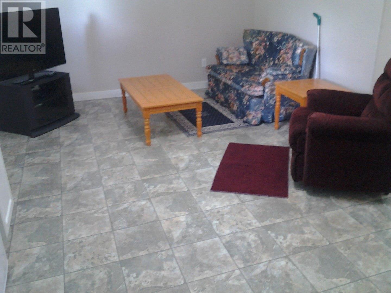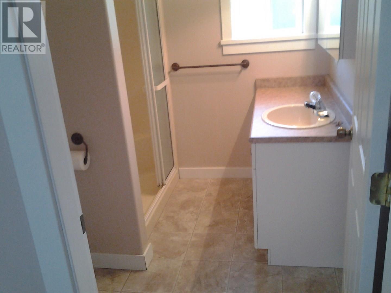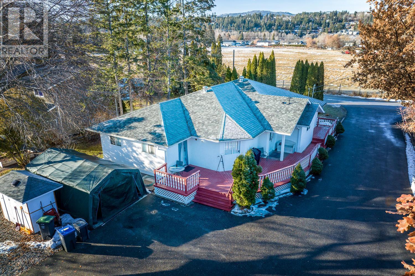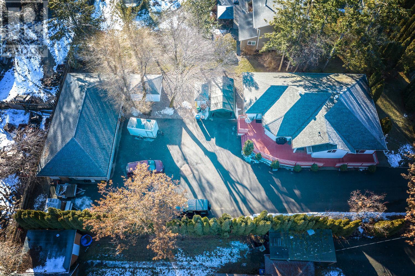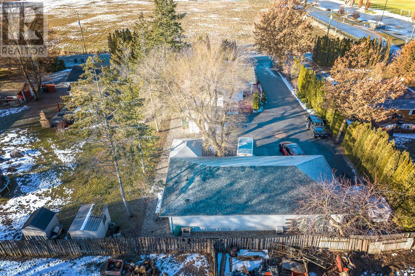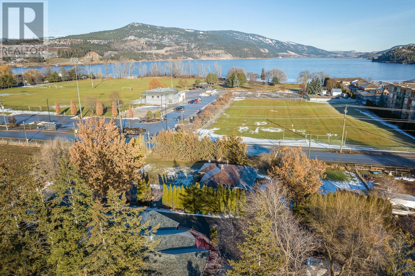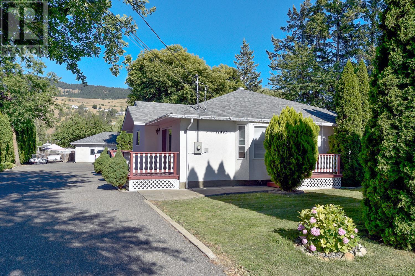
11471 Reiswig Road
Lake Country, British Columbia V4V1Y5
$1,099,000
ID# 10280461
| Bathroom Total | 3 |
| Bedrooms Total | 3 |
| Half Bathrooms Total | 0 |
| Year Built | 2003 |
| Flooring Type | Carpeted, Linoleum |
| Heating Type | Baseboard heaters |
| Heating Fuel | Electric |
| Other | Main level | 19'3'' x 18'9'' |
| Full bathroom | Main level | 6'7'' x 7'7'' |
| Bedroom | Main level | 11'2'' x 11'3'' |
| Primary Bedroom | Main level | 18'3'' x 12'7'' |
| 3pc Ensuite bath | Main level | 5'4'' x 7'9'' |
| Bedroom | Main level | 8'10'' x 9'5'' |
| Full bathroom | Main level | 6'5'' x 7'9'' |
| Laundry room | Main level | 8'5'' x 6'6'' |
| Foyer | Main level | 7'5'' x 5'1'' |
| Living room | Main level | 19'7'' x 23'4'' |
| Dining room | Main level | 7'11'' x 8'1'' |
| Kitchen | Main level | 13'2'' x 15'11'' |
MORTGAGE CALC.




